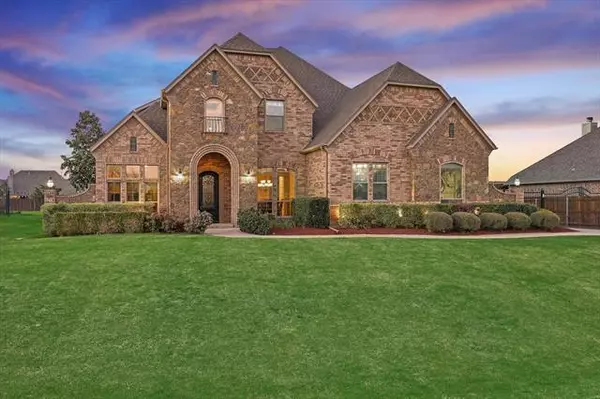For more information regarding the value of a property, please contact us for a free consultation.
1240 Durango Springs Drive Fort Worth, TX 76052
Want to know what your home might be worth? Contact us for a FREE valuation!

Our team is ready to help you sell your home for the highest possible price ASAP
Key Details
Property Type Single Family Home
Sub Type Single Family Residence
Listing Status Sold
Purchase Type For Sale
Square Footage 3,558 sqft
Price per Sqft $238
Subdivision Spring Ranch Add
MLS Listing ID 20033538
Sold Date 05/09/22
Style Traditional
Bedrooms 4
Full Baths 3
Half Baths 1
HOA Fees $29/ann
HOA Y/N Mandatory
Year Built 2007
Annual Tax Amount $14,005
Lot Size 0.528 Acres
Acres 0.528
Property Description
SPLASH INTO SUMMER HERE! Escape to your piece of paradise at this stunning executive home with a resort style back yard with a sparkling diving pool & attached spa, cabana complete with a full outdoor kitchen & bathroom plus automatic screens to private protection from sun, bugs and more privacy when needed! Custom home features an open floor plan ideal for entertaining & easy family living! Study with french doors right off the entry is perfect for working from home! Curved wrought iron staircase leads to secondary spaces up plus a gameroom! Island kitchen offers an abundance of cabinet & counter space & adjoins the large living with focal point stone FP & sunny breakfast nook! Private primary suite with spa like bath featuring a curved rotunda shower, double vanities & large walk-in closet! Outside the TX sized patio is the perfect venue for tea sipping, BBQs & watching the big game! Gated entry leads to a roomy 3 car garage that will accommodate your truck! Acclaimed NW ISD schools!
Location
State TX
County Tarrant
Direction From Willow Springs turn East onto Whisper Willows then take second Left onto Durango Springs and home will be around the curve down on the left side of the street
Rooms
Dining Room 2
Interior
Interior Features Decorative Lighting, Double Vanity, Dry Bar, Eat-in Kitchen, Flat Screen Wiring, Granite Counters, High Speed Internet Available, Kitchen Island, Open Floorplan, Vaulted Ceiling(s), Wainscoting, Walk-In Closet(s)
Heating Central, Electric
Cooling Ceiling Fan(s), Central Air, Electric, Zoned
Flooring Carpet, Ceramic Tile, Wood
Fireplaces Number 2
Fireplaces Type Gas Logs, Stone, Wood Burning
Appliance Dishwasher, Disposal, Microwave
Heat Source Central, Electric
Exterior
Garage Spaces 3.0
Fence Wood, Wrought Iron
Pool Cabana, Diving Board, Gunite, In Ground, Pool/Spa Combo, Water Feature
Utilities Available City Sewer, City Water, Propane, Underground Utilities
Roof Type Composition
Garage Yes
Private Pool 1
Building
Lot Description Few Trees, Interior Lot, Landscaped, Lrg. Backyard Grass, Sprinkler System
Story Two
Foundation Slab
Structure Type Brick,Rock/Stone
Schools
School District Northwest Isd
Others
Ownership Zita M. & James D. Lowe
Financing Conventional
Read Less

©2024 North Texas Real Estate Information Systems.
Bought with Deana Woods • All City Real Estate, Ltd. Co.


